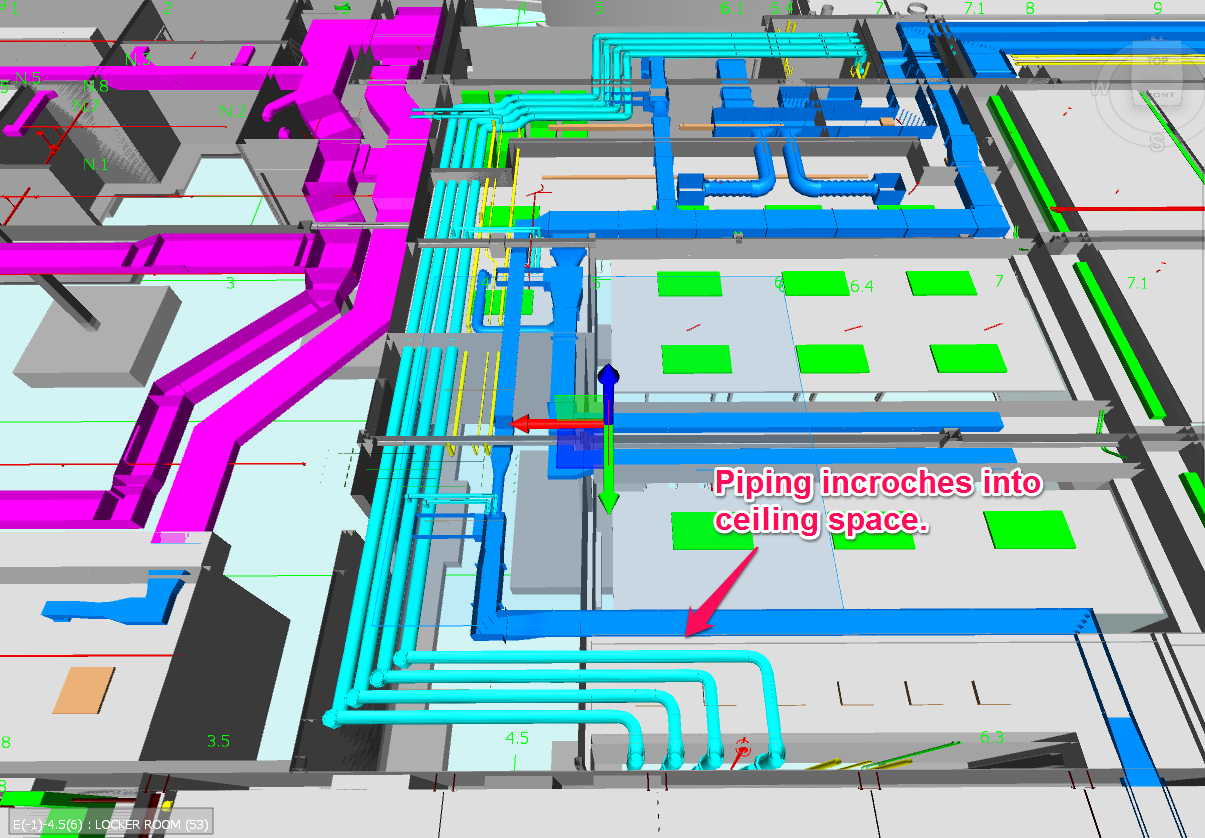BIM (Building Information Modeling) & VDC (Virtual Design & Construction)
For GC’s & MEPF contractors, we provide 3D modeling & MEPF coordination of plumbing, piping, HVAC ducting & electrical systems. We are an independent & neutral party (we’re not a “dog in the fight”). So, we do what is best for you and the project.
Further, we provide BIM & 3D modeling support throughout all project phases, inclusive of design & pre-construction. Our team members are collaborative, and contribute to building a successful project team culture based on trust and respect.
BIM Connection uses the best software tools for the project at hand and deliver models up to Level of Detail (LOD) 350 & 400 as well as 500. Click here for our software listed.
Role that we can play on your project:
- BIM Implementation:
- · BIM Execution Planning
- · BIM Software Training
- · Job Site Training
- MEPF Modeling & Coordination:
- · Plumbing & Piping
- · HVAC Ducting
- · Electrical
- Shop Drawings & As-Built Drawings
- BIM-to-Field:
- · Data export from model for field devices (e.g., Trimble, HILTI, etc)

