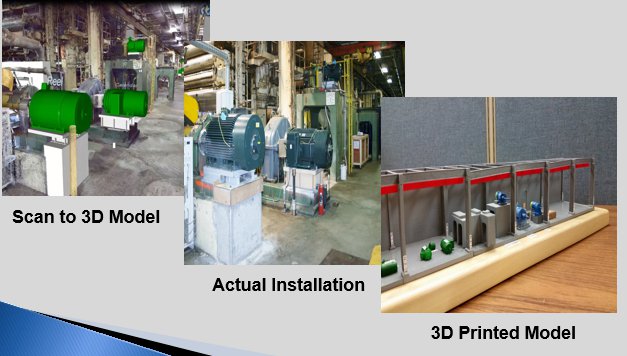Scan-to-BIM (Laser Scanning)
We use HDS (High Definition Survey) 3D laser scanning and cloud data registration processes (stitching) to create an existing conditions models. For building and facilities, the scan can include exterior and interior buildings, fabrication/production areas, as well as above ceiling MEPF and mechanical rooms.
We have developed an efficient Scan-to-BIM workflow, encompassing 3D laser scan data collection, point cloud data processing & registering and import into BIM. In turn, our BIM modelers can use to cloud point data for a variety of purposes such as design assist and MEP coordination.
Project Example: Laser Scan, MEP Modeling & Coordination and 3D Print
CADD Connection was contracted as part of a $30m renovation at a major Oregon facility. We were contracted directly by the Owner to provide “Scan to BIM to 3D Print” services; that is, 3D scanning, MEP modeling & coordination and 3D printed model. A key goal was to validate the constructability of the design and eliminate costly field issues.
We developed a 3D model in collaboration with the engineers & contractors per a Design-Build process.
In the end, our process maximized the value of the design documents and eliminated significant field issues and change orders, reducing cost for the Owner. The project’s schedule and goals were met.
- Our specific deliverables were:
- · Laser scan to capture accurate existing conditions
- · 3D model of existing structure & equipment
- · 3D model of new MEP systems
- · Construction drawings for fabrication
- · 3D printed model

